Open floor plans have become increasingly popular in modern home design, with many homeowners opting for this layout to create a more spacious and fluid living environment. This style of home is often seen in condo and apartment designs but is also becoming increasingly popular for single-family homes. And while open floor plans offer numerous benefits, they also come with their own set of drawbacks. In this article, you will get a chance to weigh the pros and cons of this design to help you decide whether this layout is the right choice for your home.
Contents
- 1 What Defines An Open Floor Plan?
- 2 Pros Of Open Floor Plans
- 3 More Natural Light
- 4 Enhance Social Interaction
- 5 Flexible Space Usage
- 6 More Visually Appealing
- 7 Cons Of Open Floor Plans
- 8 Lack Of Privacy
- 9 Soundproofing Issues
- 10 Difficulty Creating Defined Spaces
- 11 Consider The Pros And Cons Of Open Floor Plans!
What Defines An Open Floor Plan?
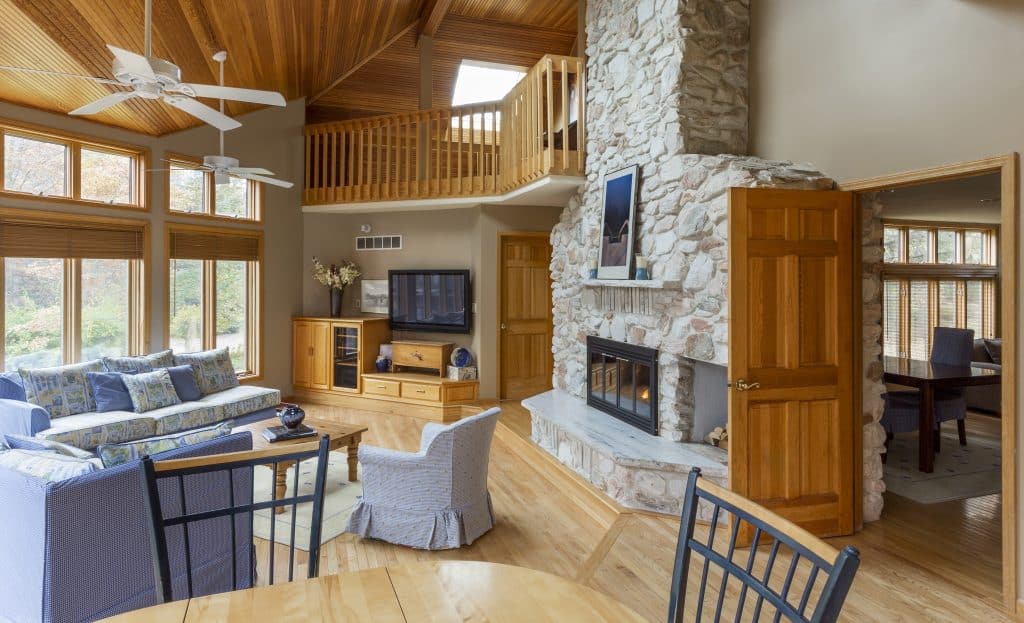
The term “open floor plan” has become increasingly popular recently, but what does it mean? At its core, an open floor plan refers to a design layout that eliminates walls and barriers between functional spaces in a home. This allows for a seamless flow between rooms, creating a greater sense of spaciousness and connection within the home. However, it’s important to note that an open floor plan doesn’t necessarily mean a completely open space with no defined areas.
Instead, it’s about creating zones within the larger space that serve distinct purposes while maintaining a sense of openness and cohesion. Ultimately, open floor plans can look different depending on the size and shape of the space, but they all share a common goal: to create a relaxed and connected living environment.
Pros Of Open Floor Plans
As mentioned, there are numerous advantages to having an open floor plan in your home. Here are some of the major benefits that come with this style of design:
More Natural Light

One significant advantage of having an open floor plan in your home is its abundance of natural light. With fewer walls and barriers, sunlight can penetrate further into your living space, creating a brighter and more inviting atmosphere. Natural light can enhance our mood, increase our productivity, and even improve our sleep patterns.
Whether entertaining guests, working from home, or simply enjoying a lazy afternoon, you cannot overstate the benefits of natural light in your environment. An open floor plan is an innovative and stylish way to maximize this valuable resource. Additionally, it can help reduce energy costs by reducing the need for artificial lighting during the day.
Enhance Social Interaction
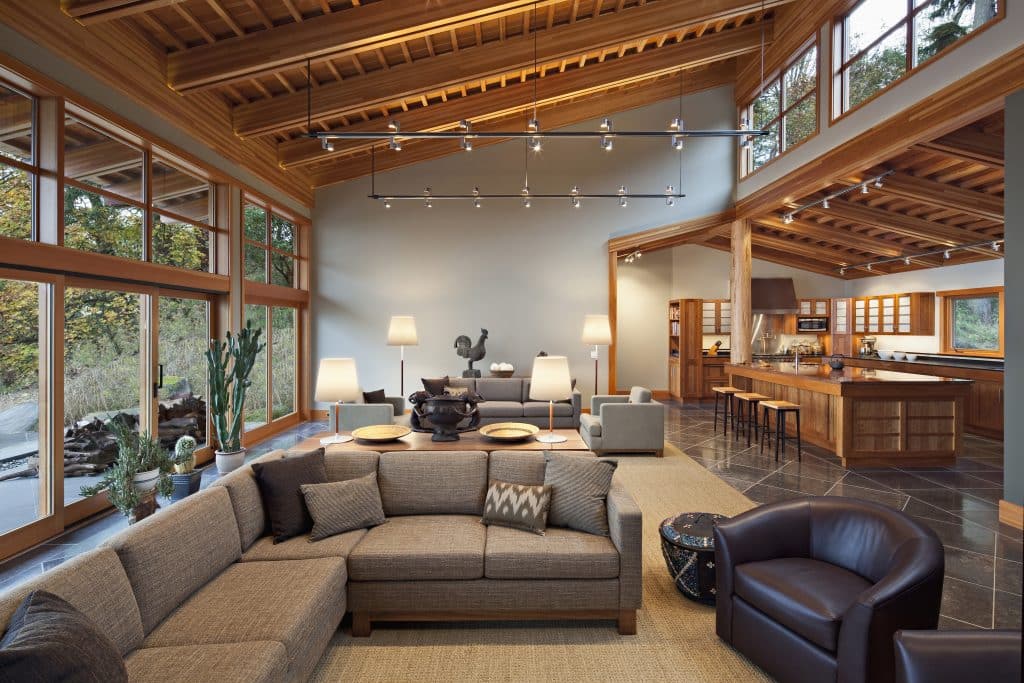
An open floor plan creates a spacious, inviting environment that encourages communication and connection by eliminating barriers such as walls and doors. Whether cooking in the kitchen, watching TV in the living room, or working at your home office, an open floor plan allows you to interact with your family and guests.
Furthermore, an open floor plan can make entertaining guests much easier, eliminating the need for people to move between different rooms. This allows your guests to mingle with ease and helps create a more comfortable atmosphere.
Flexible Space Usage
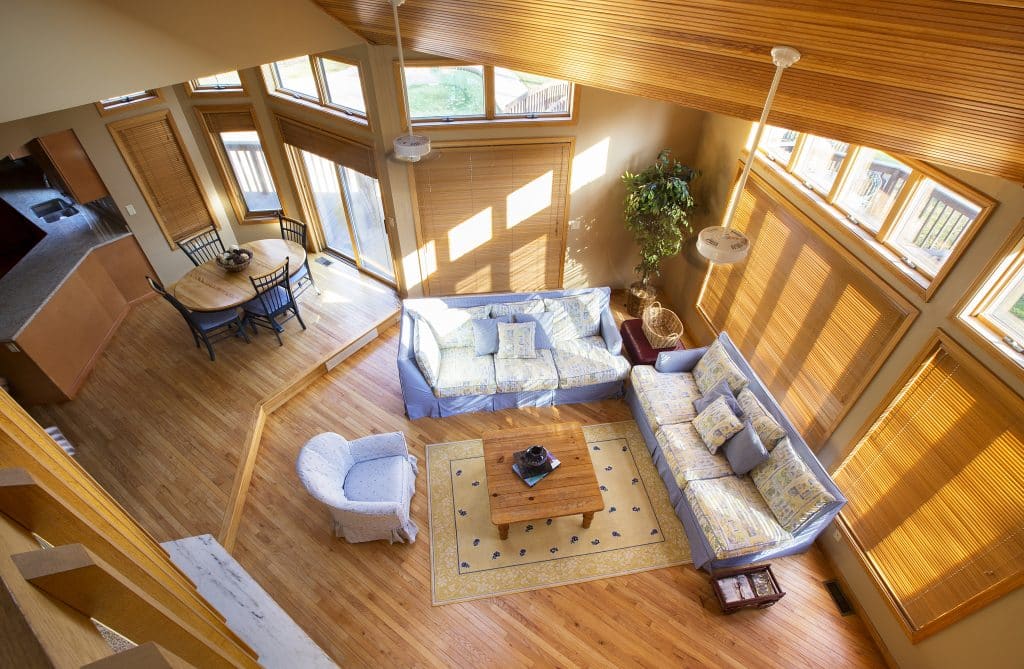
With a layout that removes walls and partitions, open floor plans allow for a more versatile and adaptable environment. For example, you can easily rearrange furniture and other items to create a larger or smaller area according to your needs. This flexibility makes accommodating guests or adding new features such as home offices or entertainment centers easier without making major renovations.
And if you find that your space needs to change over time, you can reconfigure the room to accommodate. An open floor plan is ideal for those looking for a home that can keep up with their changing lifestyles.
More Visually Appealing
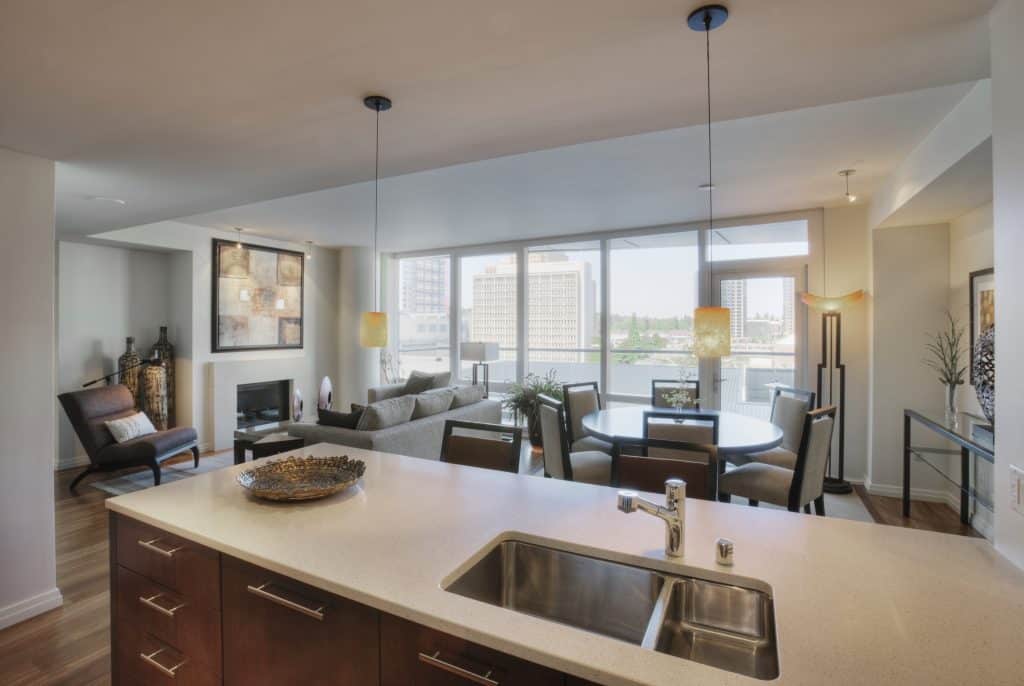
This might be the most obvious of the benefits, but it still deserves a mention. Open floor plans create an airy, open, aesthetically pleasing, and inviting atmosphere. The lack of walls and barriers allows for greater visual flow between rooms, making the space appear larger and brighter than it is.
Plus, with an open floor plan, you can easily incorporate different design elements, colors, and textures to create a truly unique aesthetic. Whether you prefer a modern or traditional look, an open floor plan provides the perfect canvas for your interior design dreams.
Cons Of Open Floor Plans
While there are many benefits associated with open floor plans, it’s essential to be aware of their drawbacks as well. Here are some of the potential downsides:
Lack Of Privacy

Privacy can be a big concern when it comes to open floor plans. There is often a lack of personal space without walls to separate different areas of the home. For example, if you are entertaining guests in the living room, there is no way to prevent them from entering other parts of your home.
Additionally, it can be challenging to host private conversations or complete tasks without feeling like you are being watched or overheard. This lack of privacy can be a deal-breaker for those who value their personal space.
Soundproofing Issues
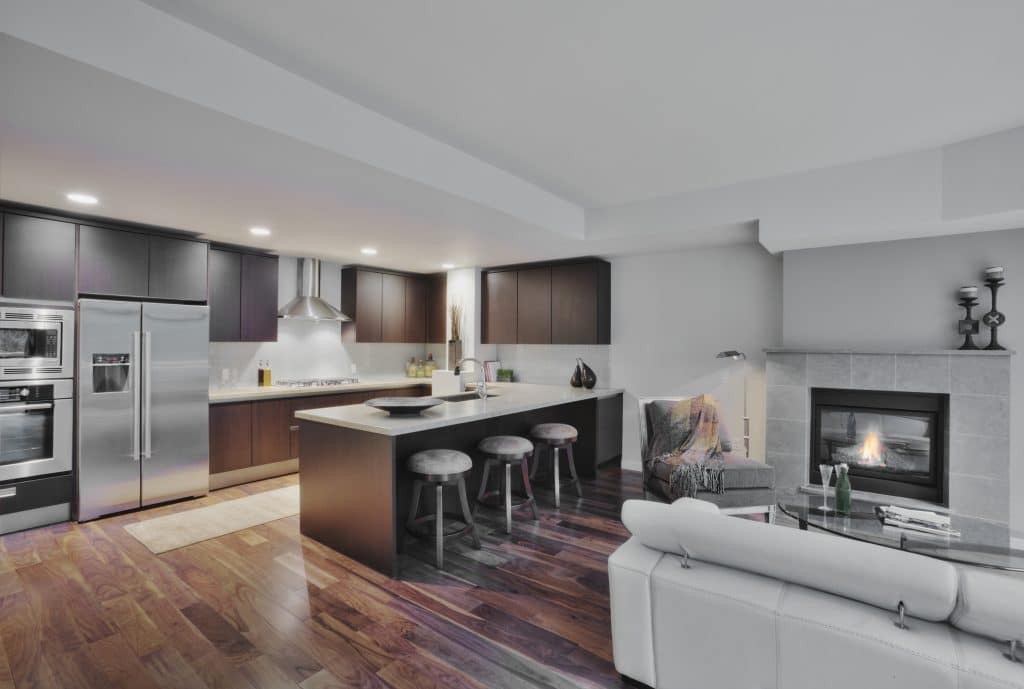
The way noise carries through an open floor plan can be a major issue for some. Without walls to dampen sound, noise from one area of the home can easily travel to another. This can make it difficult to concentrate or even take a nap if there is a lot of activity in other parts of the house.
It’s also important to note that an open floor plan can make it easier for outside noise to enter your home. An open layout might not be the best choice if you live in a noisy area.
Difficulty Creating Defined Spaces
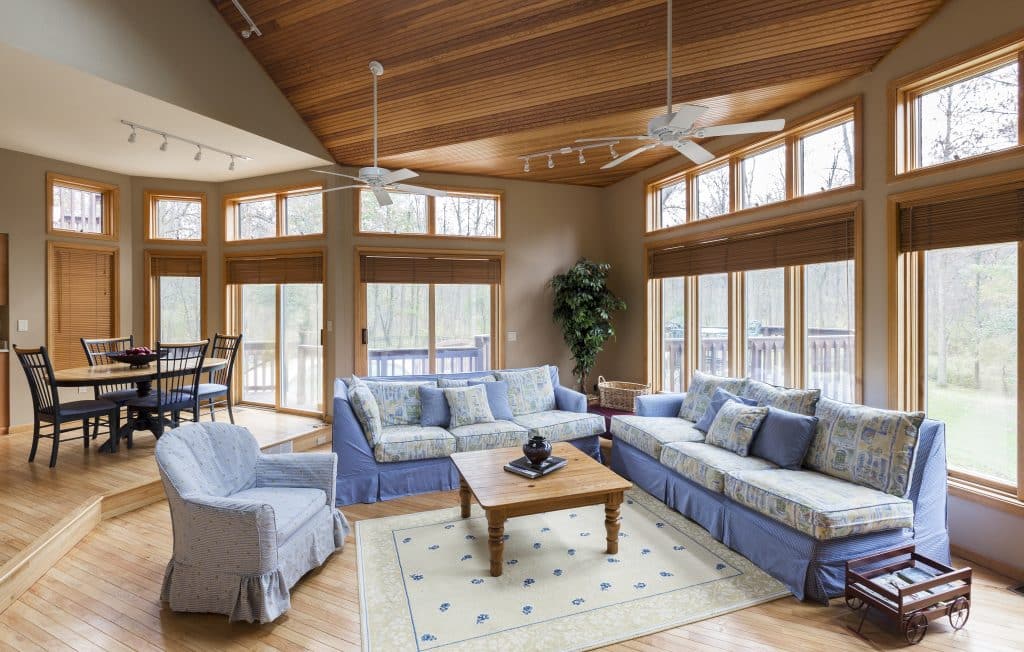
Depending on what you look for in a home, an open floor plan can make it difficult to create distinct spaces. For example, if you want separate living and dining areas, the lack of walls may make it harder to distinguish between them. Additionally, some people prefer having doors and walls to help define where one space ends and another begins.
Without these cues, creating distinct areas for specific activities can be challenging. And if you want to add features such as a home office or theater room, an open floor plan might not be the best option.
Consider The Pros And Cons Of Open Floor Plans!
If you are considering an open floor plan for your home, it’s important to weigh both the pros and cons. With the correct design elements and furnishings, an open floor plan can be a great way to create a bright and airy atmosphere in your home. However, there are certain drawbacks that you need to consider as well. Ultimately, it’s up to you to decide if this style of home is the right fit for your lifestyle and needs.



